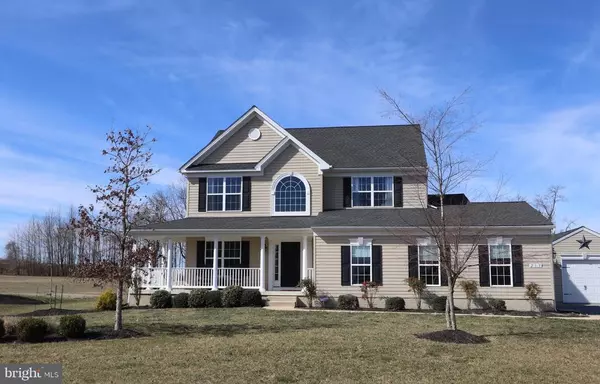For more information regarding the value of a property, please contact us for a free consultation.
Key Details
Sold Price $525,000
Property Type Single Family Home
Sub Type Detached
Listing Status Sold
Purchase Type For Sale
Square Footage 2,454 sqft
Price per Sqft $213
Subdivision Hayden Estates
MLS Listing ID MDQA147036
Sold Date 05/14/21
Style Contemporary
Bedrooms 3
Full Baths 2
Half Baths 1
HOA Y/N N
Abv Grd Liv Area 2,454
Originating Board BRIGHT
Year Built 2013
Annual Tax Amount $3,768
Tax Year 2020
Lot Size 1.000 Acres
Acres 1.0
Property Description
This Centreville charmer may be just what you have been wishing for! Meticulously well cared for and recently updated with modern finishes. Yes, Its ready for you to move right in and start enjoying some space to spread out. Two car attached garage, one car detached and a garden shed for all the outdoor equipment. Great big picturesque back yard with hardscaped patio for summer fun and to watch beautiful sunsets around your firepit. Full basement waiting to be finished just the way you want and with a full bath rough-in the possibilities of what you can create are immense, need a gym, man cave, game room, extra bedrooms its your choice.
Location
State MD
County Queen Annes
Zoning AG
Rooms
Basement Full, Partially Finished
Interior
Interior Features Breakfast Area, Ceiling Fan(s), Crown Moldings, Family Room Off Kitchen, Kitchen - Gourmet, Walk-in Closet(s), Water Treat System, Wood Floors
Hot Water Bottled Gas
Heating Heat Pump(s)
Cooling Central A/C, Ceiling Fan(s)
Equipment Built-In Microwave, Cooktop, Dishwasher, Disposal, Oven - Wall, Refrigerator, Stainless Steel Appliances, Washer, Dryer, Water Conditioner - Owned
Fireplace N
Appliance Built-In Microwave, Cooktop, Dishwasher, Disposal, Oven - Wall, Refrigerator, Stainless Steel Appliances, Washer, Dryer, Water Conditioner - Owned
Heat Source Electric, Propane - Leased
Exterior
Parking Features Garage - Side Entry
Garage Spaces 12.0
Pool Above Ground
Water Access N
Roof Type Architectural Shingle
Accessibility None
Attached Garage 2
Total Parking Spaces 12
Garage Y
Building
Lot Description Cul-de-sac
Story 3
Sewer Public Septic
Water Well
Architectural Style Contemporary
Level or Stories 3
Additional Building Above Grade, Below Grade
New Construction N
Schools
School District Queen Anne'S County Public Schools
Others
Senior Community No
Tax ID 1802025973
Ownership Fee Simple
SqFt Source Assessor
Acceptable Financing Cash, Conventional, FHA, USDA, VA
Listing Terms Cash, Conventional, FHA, USDA, VA
Financing Cash,Conventional,FHA,USDA,VA
Special Listing Condition Standard
Read Less Info
Want to know what your home might be worth? Contact us for a FREE valuation!

Our team is ready to help you sell your home for the highest possible price ASAP

Bought with Alicia L Schline • Berkshire Hathaway HomeServices PenFed Realty
GET MORE INFORMATION





